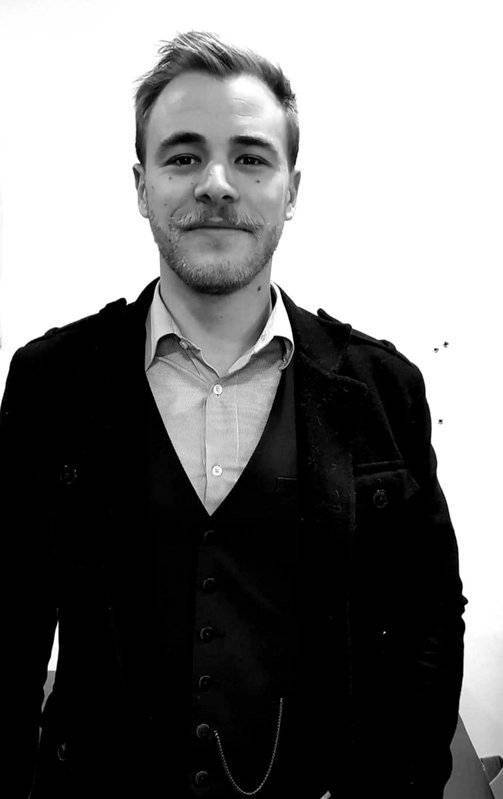Sale House La Bastide-des-Jourdans
€509,000
-
1 Bedroom 10 m²+ placard
-
1 Garage 65 m²
-
1 Apartment
-
1 Bedroom 9 m²
-
1 Living room/dining area 15 m²
-
1 Kitchen 11 m²
-
1 Land 1600 m²
-
1 Kitchen 19 m²
-
1 Living room/dining area 25 m²
-
1 Bedroom 10 m²+ placard
-
1 Bedroom 10 m²+ placard
-
1 Laundry room 4 m²dressing/ Buanderie
-
1 Bedroom 9 m²
-
1 Bathroom 8 m²
-
1 Lavatory 1 m²
-
1 Hallway 5 m²
-
1 Cupboard 1 m²
-
1 Terrace 15 m²
- Town centre 1 kilometre
- Primary school 1 kilometre
- Internet
- Double glazing
- Swimming pool
- Fireplace
- PVC window
- Outdoor lighting
- Optical fiber
-
Agency fees payable by vendor
-
Land value tax
1382 € / year
