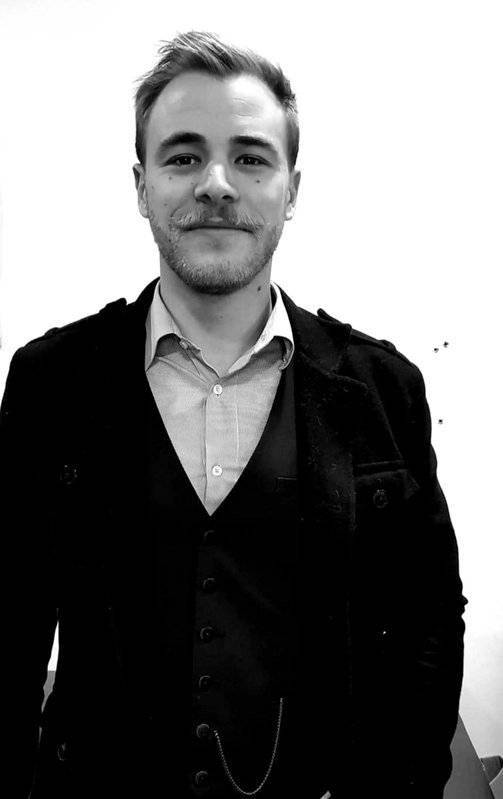Ref. 3259
4 rooms
3 bedrooms
124 m²
€190,000
For sale with buildable garden and possibility of making several apartments or a single large house in the existing building complex in La Bastide-des-Jourdans (84240)
This 124 m² house and a 134 m² non adjoining private plot (CONSTRUCTIBLE)! Possibility of making 3 apartments for a high rental yield (1 per floor).
To be renovated to make a real cocoon, this house is offered at €190,000 (fees included). Agency fees are payable by the purchaser (4.5%).
Don't miss this unique opportunity! Contact us to discover all the original features of this house. Make an appointment with one of our real estate negotiators today!
Find all our ads on our website
No information available

This site is protected by reCAPTCHA and the Google Privacy Policy and Terms of Service apply.